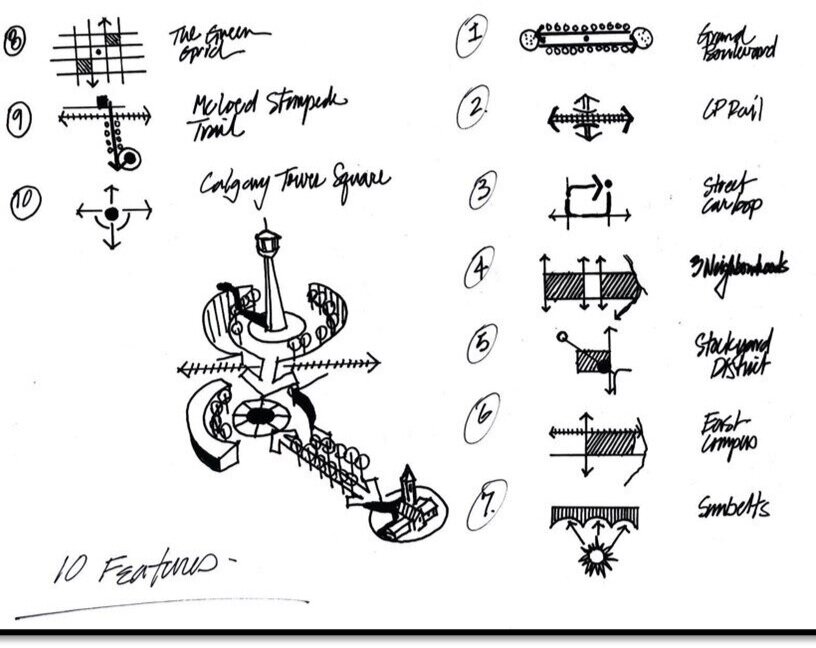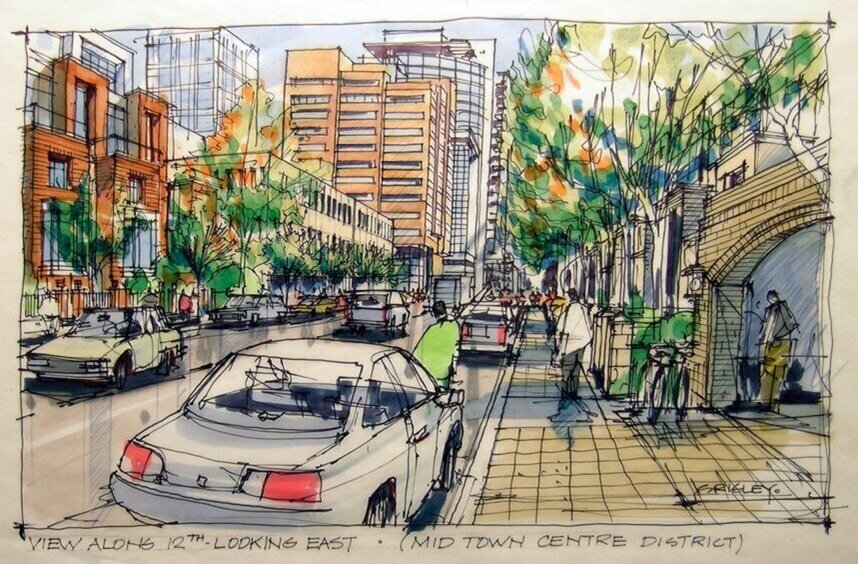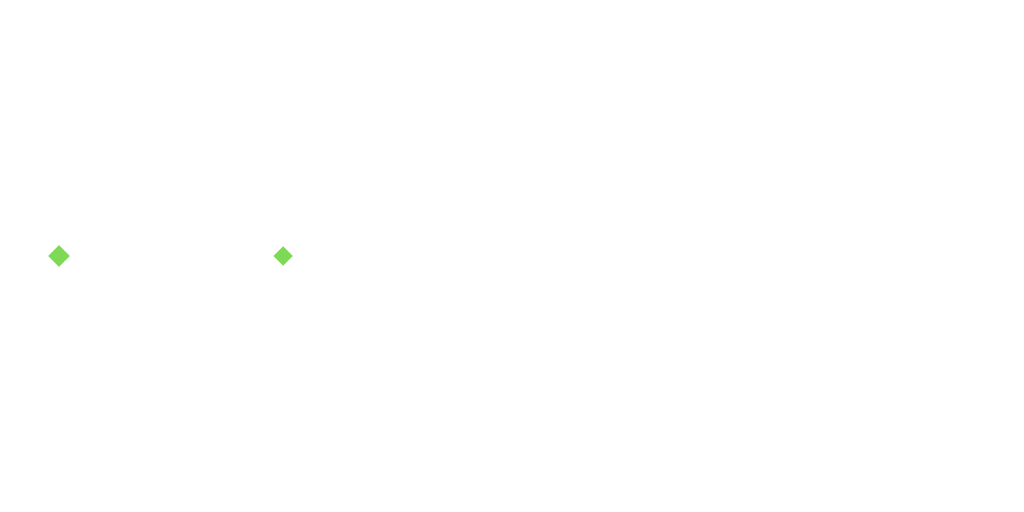Calgary Midtown 100 Year Concept Vision (2004)
Urban Design Framework for Midtown Calgary
This visionary plan builds on Calgary’s rich history and recognizes the tremendous future possibilities based on demographic and economic projections. Ten features form the foundation to the plan that covers 88 city blocks and over 400 acres. MVH also provided assistance and strategic advice for the Urban Structure Plan for Calgary’s Downtown and the Commercial Design Guidelines for the City.

Aerial sketch of Entertainment District and Stampede Grounds in foreground

Ten features concept sketch of the overall vision


Character sketches of form and character in two different neighbourhoods

Sketches explore building form and massing to maximize sunlight

Section study of land use, vehicular connections, and density/amenity under the railway tracks

