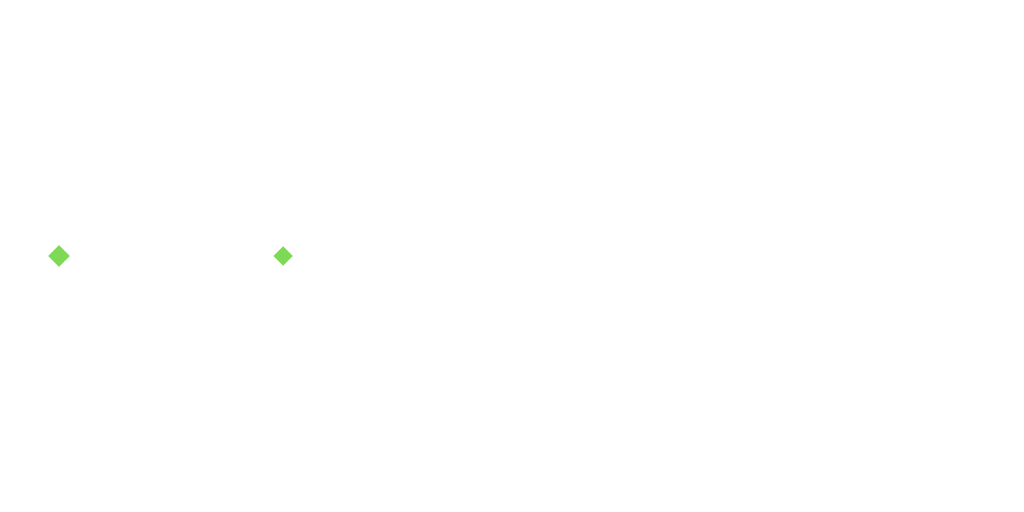Rainbow Resident Neighbourhood, Whistler, BC (2006-2007)
Master Plan illustration by Michael von Hausen with a diversity of housing and village centre.
MVH was part of an interdisciplinary team to design a new neighbourhood in Whistler that would be primarily for residents of Whistler. The plan was to provide 300 of the 350 units for resident housing that would be sold below market value to provide more affordable housing for those who work in Whistler. A variety of housing units were provided on the former ski hill. The steep terrain was a design challenge for site planning, access and connectivity. An extensive trail system connects to the outstanding Whistler trail system already in place.


As the site of a former ski hill, the terrain presented challenges in site planning and construction

Dynamic and varied resident housing at Rainbow, Whistler

Rainbow Village Centre with mixed uses and structured parking on steep slopes

